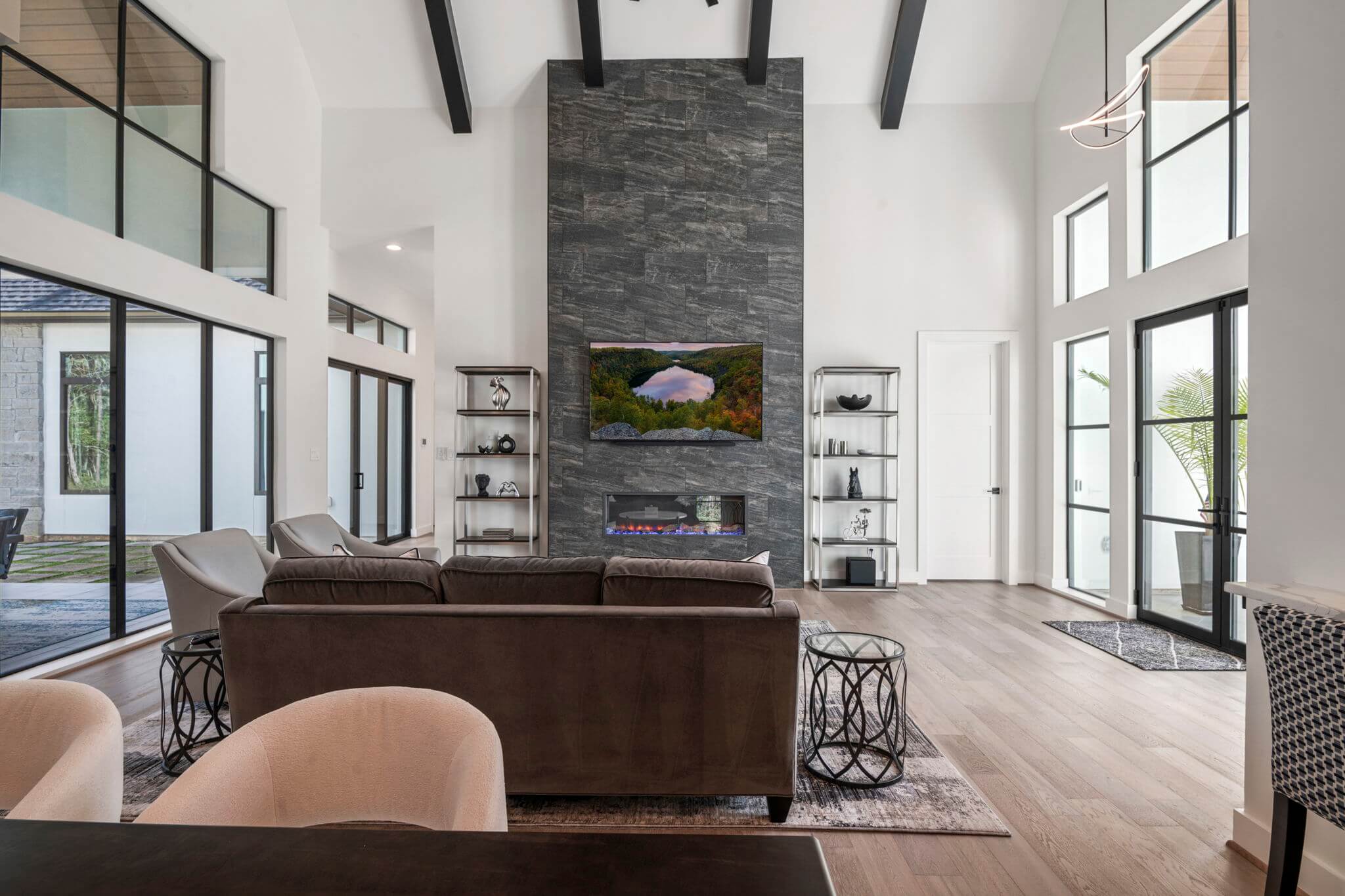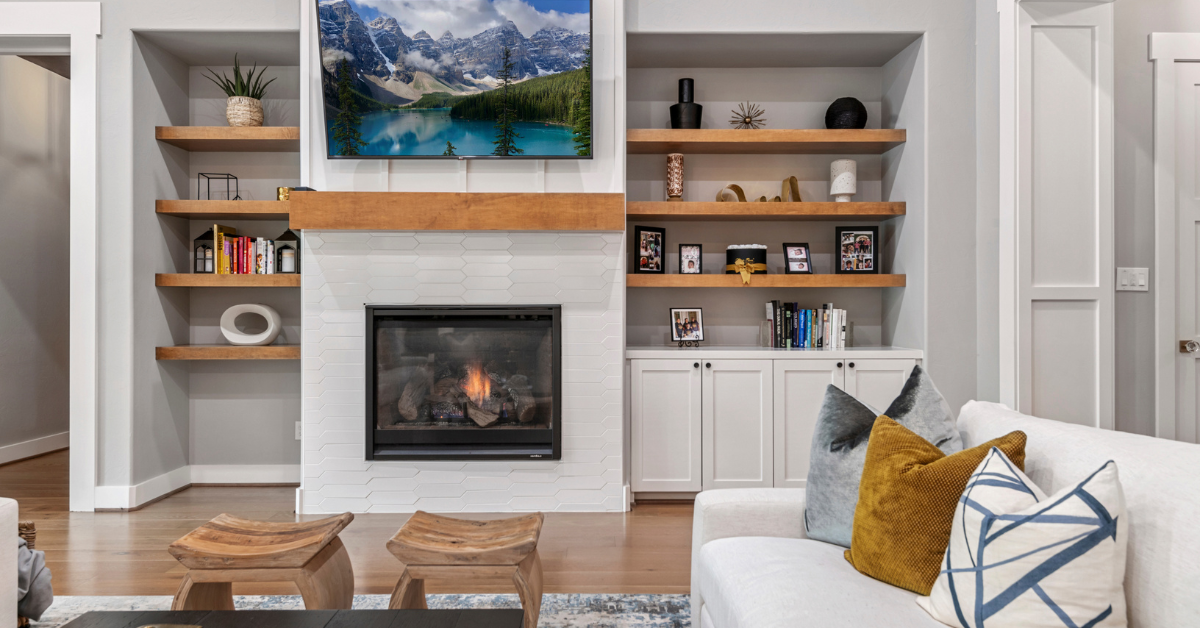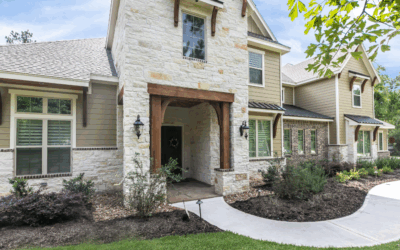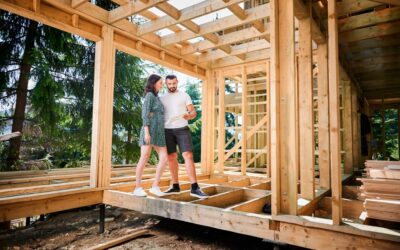Thinking about building a new home? You’re not alone. More and more people are turning to modern home layouts and modern house design plans, and for good reason! These floor plans are designed with open spaces, clean lines, and smart functionality to fit the way you live today.
In this blog, we’ll explore what makes modern open floor plans so popular and how to choose the right one for your next build.
Core Elements of a Modern Floor Plan
Wondering what defines a modern house design? It’s all about simplicity, function, and connection. Here are the core elements found in most modern home design plans
Open-Concept Living
Modern house plans prioritize open-concept spaces where the kitchen, dining area, and living room flow together. It creates a spacious feel that’s great for family life and entertaining.
Minimalist Design Principles
With modern homes, less is more. Clean lines, clutter-free rooms, and intentional simplicity give your home a fresh, streamlined look.
Indoor-Outdoor Flow
Large windows, sliding glass doors, and patios help blur the lines between indoor and outdoor living, making your yard or patio feel like part of the house.
Smart Features and Energy Efficiency
Today’s modern home layouts often include smart technology like app-controlled thermostats and lighting. Energy-efficient materials and home systems also help lower your bills and reduce your environmental impact.
Popular Modern Floor Plan Styles
There are countless ways to make a modern home your own. Here are a few trending modern home plans that people are loving right now:
Modern Transitional

Industrial Modern
Industrial Modern style is inspired by the raw, unfinished look of warehouses and urban lofts, but with a sleek, updated twist. This design features exposed materials like brick walls, steel beams, and concrete floors, creating a bold and edgy atmosphere. Clean lines and functional layouts keep the space modern and uncluttered, while mixed textures, such as leather, reclaimed wood, and metal, add warmth and character. Large, open-concept spaces with high ceilings and oversized windows are common, letting in natural light and enhancing the urban feel. It’s a perfect blend of rugged charm and refined modernity, ideal for those who love a stylish yet grounded aesthetic.
Minimalist Modern
Minimalist Modern design focuses on simplicity, functionality, and a clutter-free environment. This style embraces the idea that less is more, with clean lines, open spaces, and a calm, neutral color palette. Furniture is sleek and purposeful, often with hidden storage to maintain a tidy look. Materials like glass, steel, and light wood are used to create a sense of openness and balance. Every design element has a purpose, eliminating unnecessary ornamentation. The overall effect is peaceful, spacious, and sophisticated, an ideal style for anyone seeking a calm and intentional living space that feels both modern and timeless.
Modern Farmhouse
3 Design Tips for Your Build
Here are some important tips to help you create a modern home that looks great and works well for you:
- Make the Most of Natural Light
Install big windows or skylights to bring in plenty of sunlight. This makes your home feel bright and cozy while saving energy during the day.
- Choose Storage That Doesn’t Sacrifice Style
Opt for built-in cabinets, under-stair storage, or custom shelving. The right storage helps maintain the clean, minimalist look that defines modern house design.
- Pick the Right Layout for Your Lot and Lifestyle
Whether you’re working with a small lot, a wide-open space, or something in between, choose a layout that complements the land and your lifestyle. Great house floor plans should adapt to both.
The Importance of Choosing the Right Modern Home Floor Plan
Choosing the right modern home floor plan is key to creating a space that fits your lifestyle and feels like home. A well-designed plan sets the foundation for comfort, functionality, and the way you’ll enjoy your living space every day.
As a custom home builder in the Magnolia area, we understand the importance of thoughtful floor plans tailored to each family’s needs.
Ready to bring your dream home to life? Contact us today to schedule a consultation and start designing the perfect modern floor plan for your next build.



